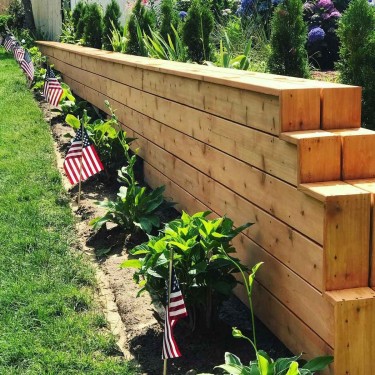Have you heard of the Earthship?
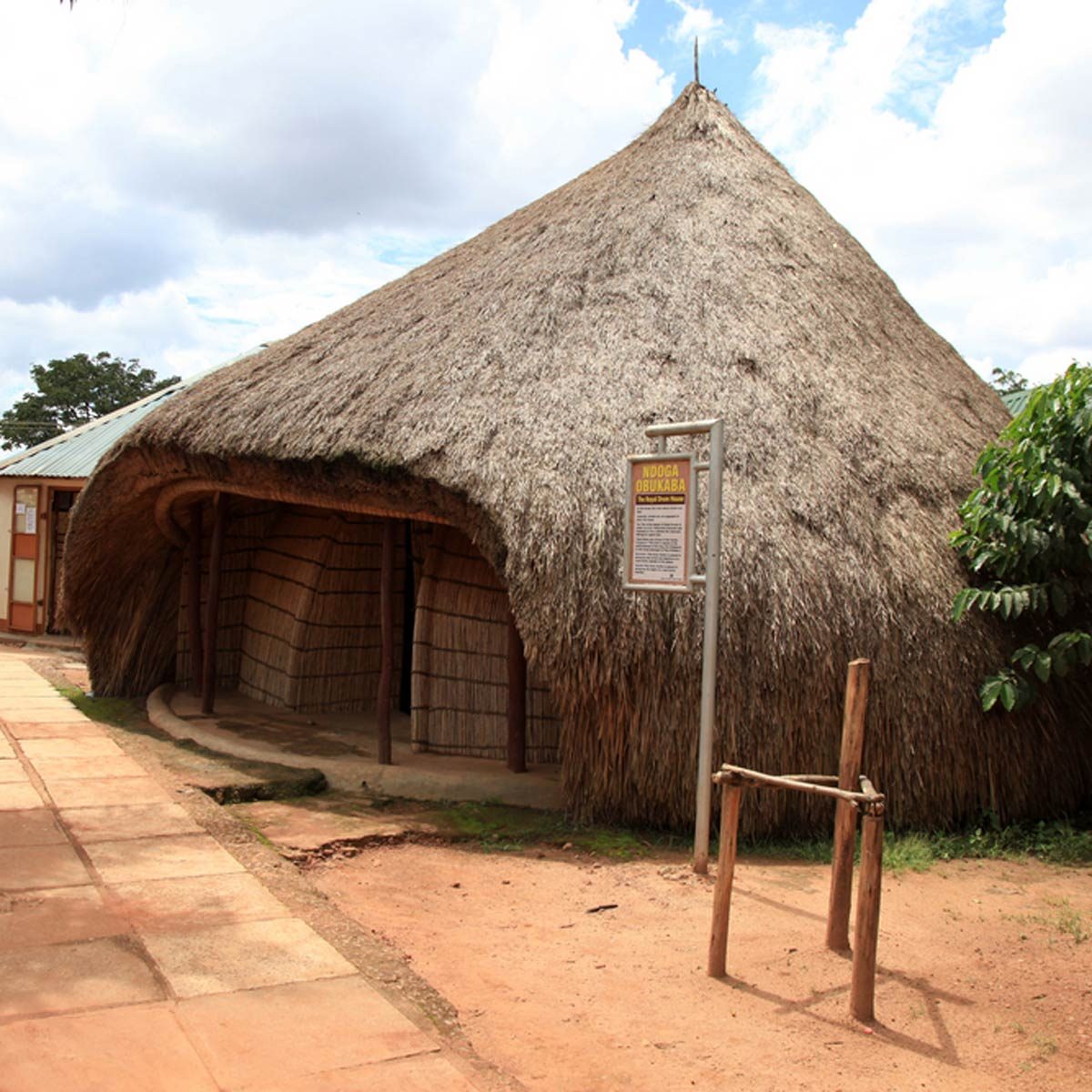
Kasubi Tombs
The Kasubi Tombs in Kampala, Uganda are a UNESCO World Heritage Site and are an architecturally significant site because of the use of organic materials. The tombs were built in 1882 out of wood, thatch, reed, wattle and daub, and became the burial grounds for royalty.
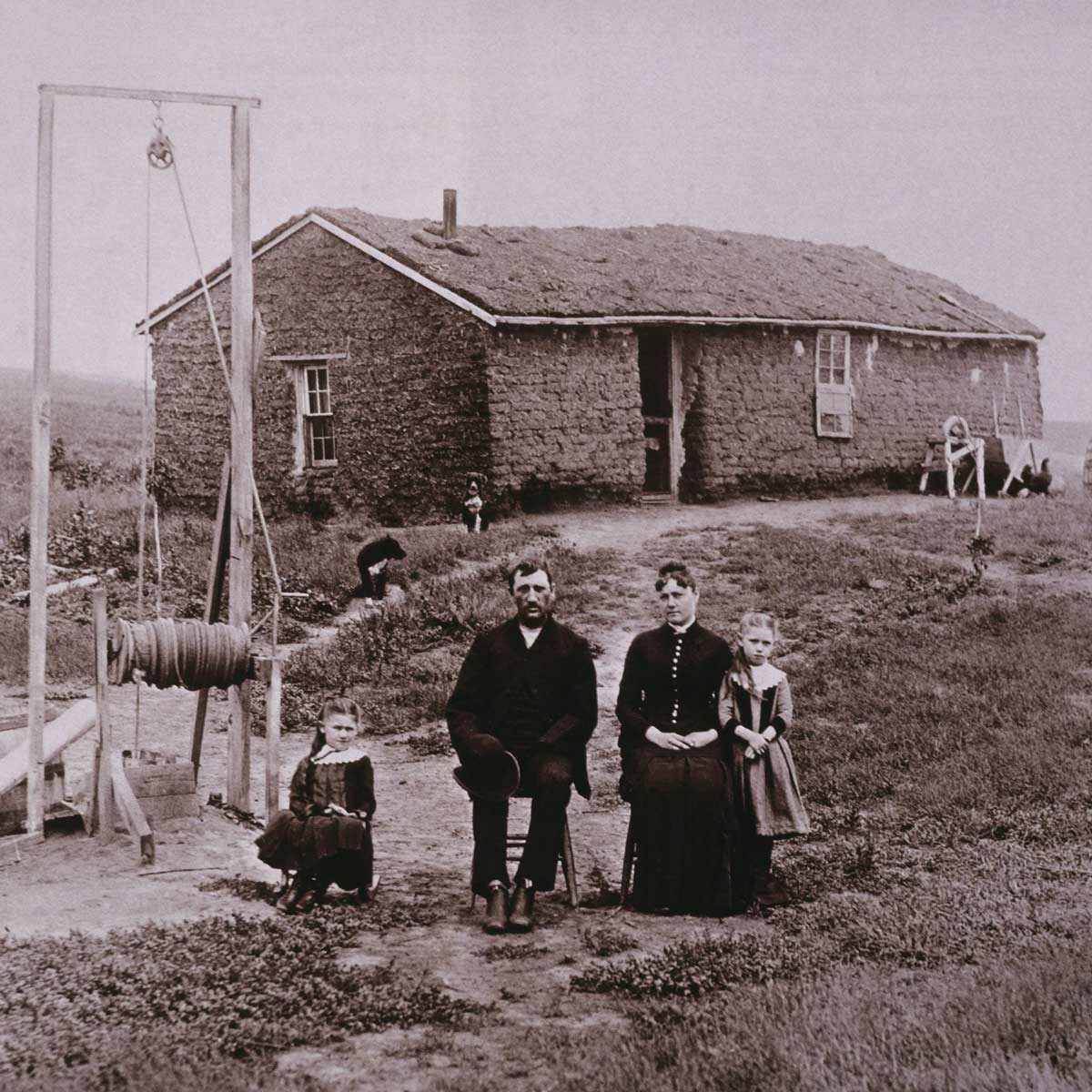
Dugouts
Early settlers in the western U.S. spent many of their first years inhabiting sod dugouts as they began building their homestead. This dugout is part of a homestead in Kansas. These days when people are thinking of sod, they’re asking whether they should sod their yard or seed it.
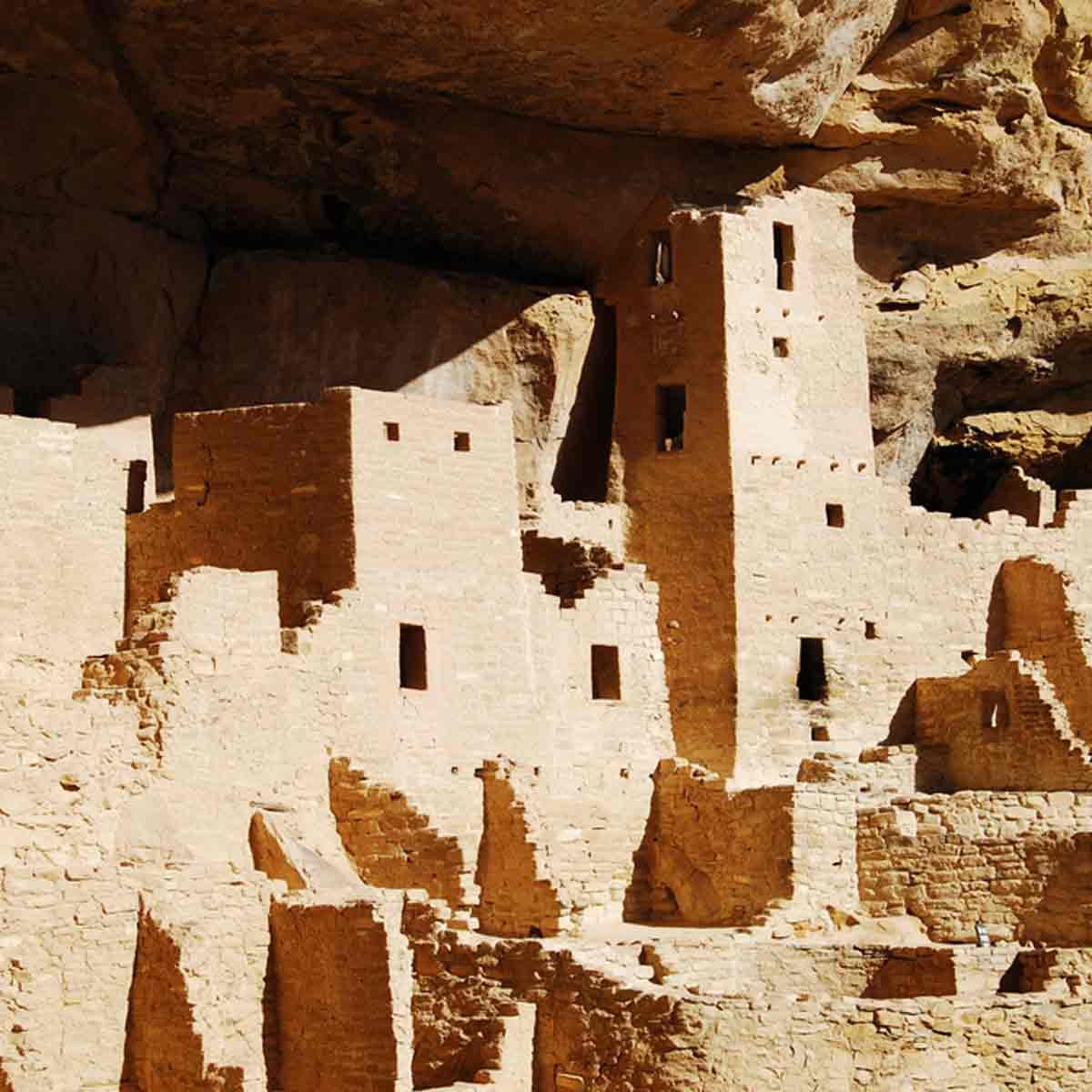
Cliff Palace Ruins
Mesa Verde, located in southwestern Colorado was inhabited by the ancestral Pueblo people from AD 600 to 1300 and was built out of sandstone, mortar and wooden beams. The sandstone blocks were shaped by using harder stones collected from nearby riverbeds. The mortar was a mixture of soil, ash and water. The way the palace is built into a rocky landscape is somewhat similar to some of these 50 extremely remote castles.
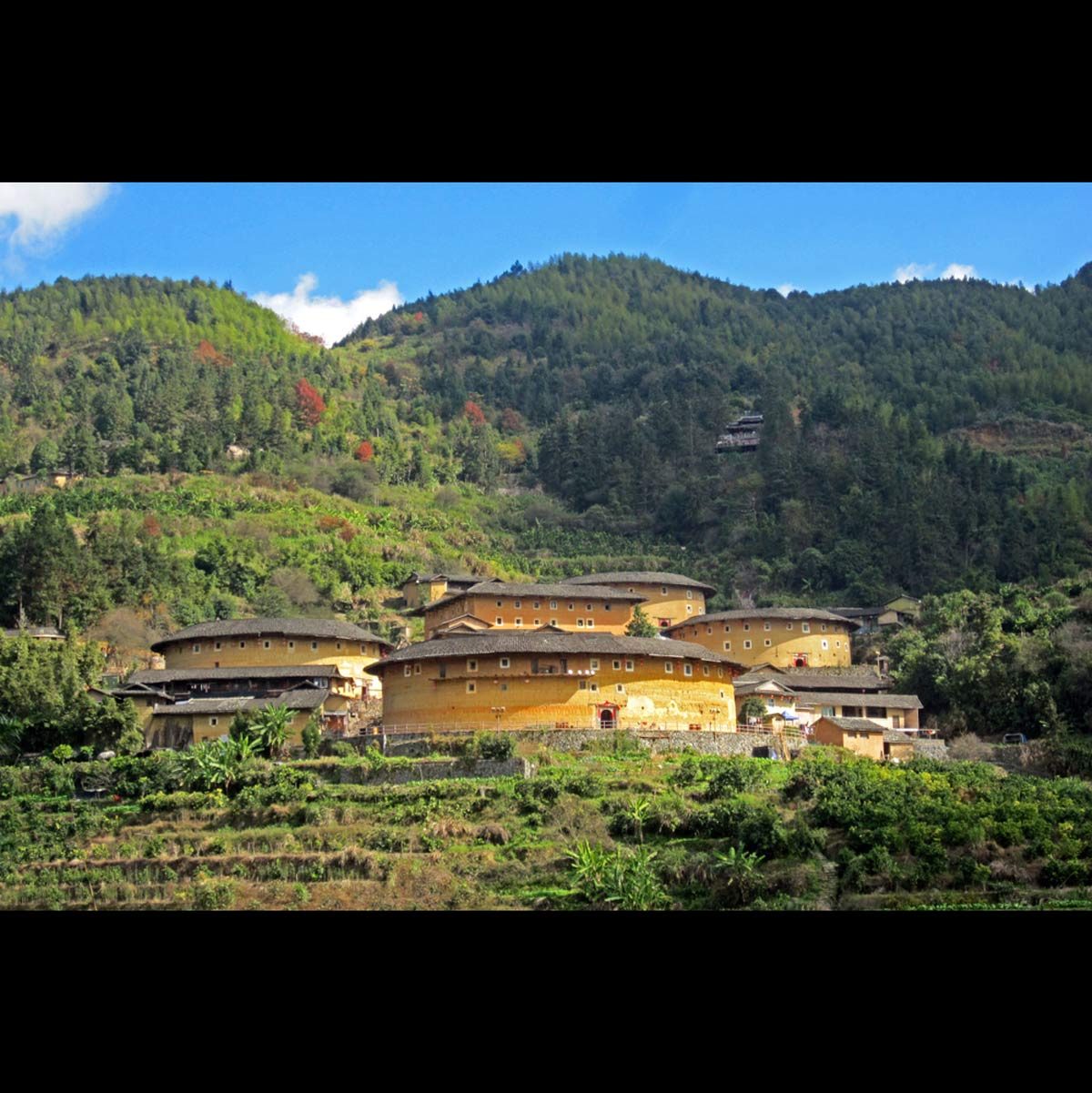
Fujian Tulou
These dwellings in Fujian, China date back to the 12th century and were built through the 20th century. They’re built with 5-foot thick walls that reached between three and five stories tall. The structures were built with nearby materials like bamboo, stone and compacted soil. The buildings are said to be windproof and earthquake proof. People still inhabit many of the tulous, which have an open interior design and operates as a self-contained village. Visitors are allowed to view the buildings throughout the year.
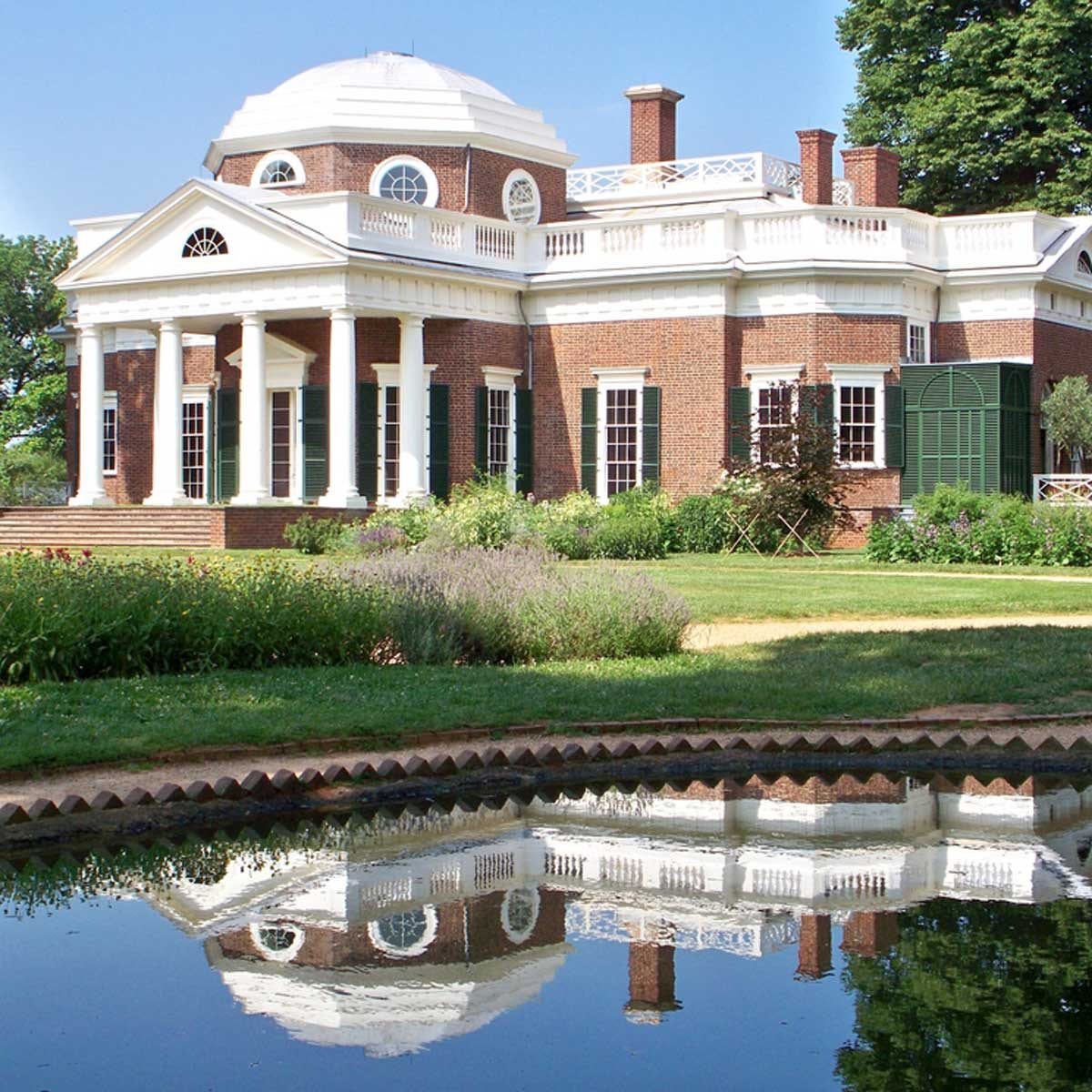
Monticello
The renaissance man Thomas Jefferson even included environmentally conscious elements to the design of Monticello. One could say Jefferson became an early adapter of geothermal energy because he used ground-cooled air. Jefferson designed Monticello to allow cool air to pass through the house and have hot air draw out through an octagonal cupola. Several of the rooms harness solar power to heat the room. Outside the home, his landscaping and garden draw a lot of attention. Jefferson opted to use native species at Monticello and thought they’d help fend off pests. These 26 tips will help keep pests away from your house.
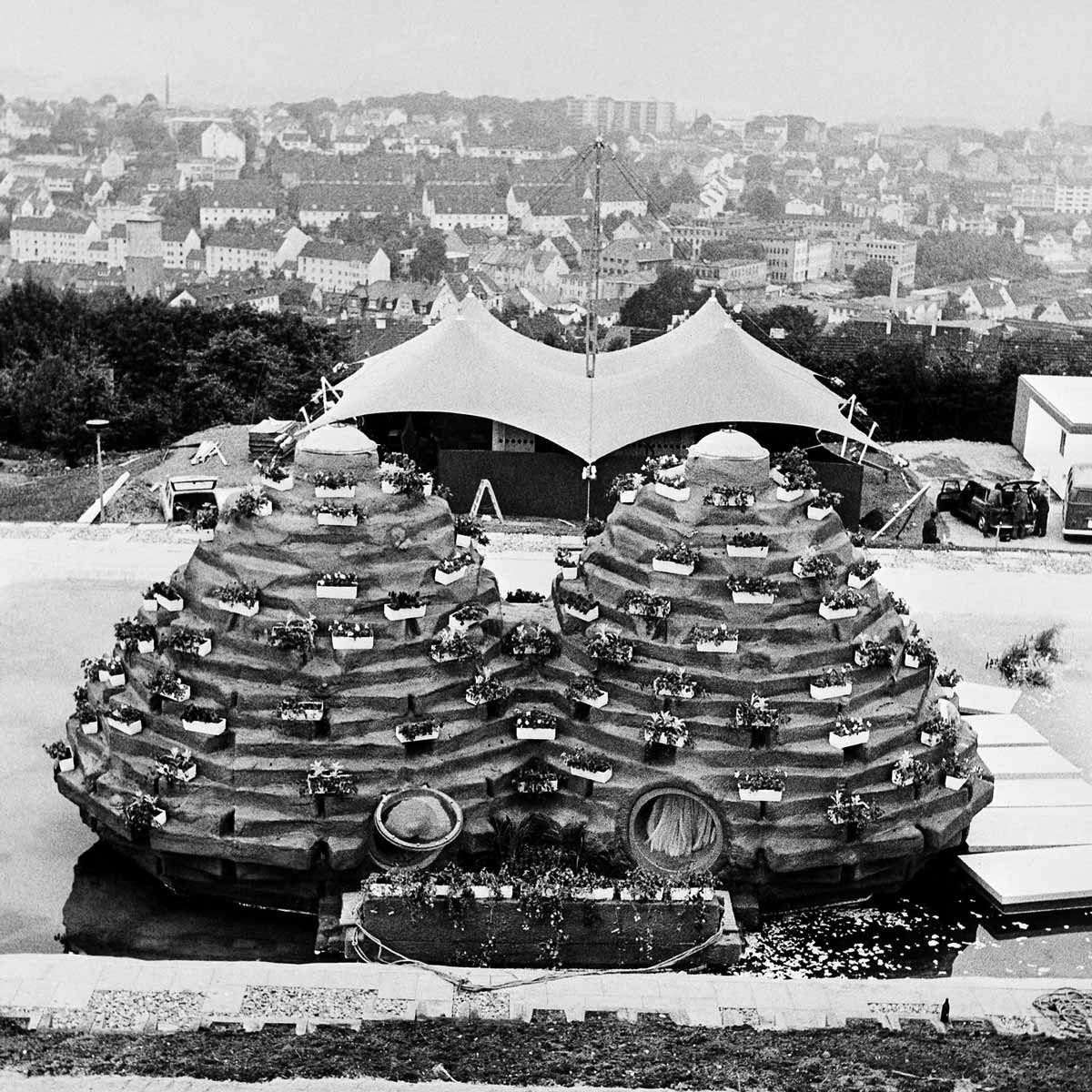
Plastic Home, Germany
Rudolf Doernath of Stuttgart, envisioned larger houses and even foam plastic cities afloat in Mediterranean. In the ’70s, he and four students constructed these homes built of foam plastic in a week. They called it the “Bio-Dom” and it appeared in the world’s first international exhibition of plastic dwellings.
Doernath headed a Stuttgart housing research institute. Doernath pictured the homes as forerunners to DIY plastic vacation homes. He thought the floating houses could solve a space issue for vacationing Europeans who wanted to stay around the Mediterranean. The materials cost around $2,500 in 1972, which translates to about $15,281 in today’s dollars.
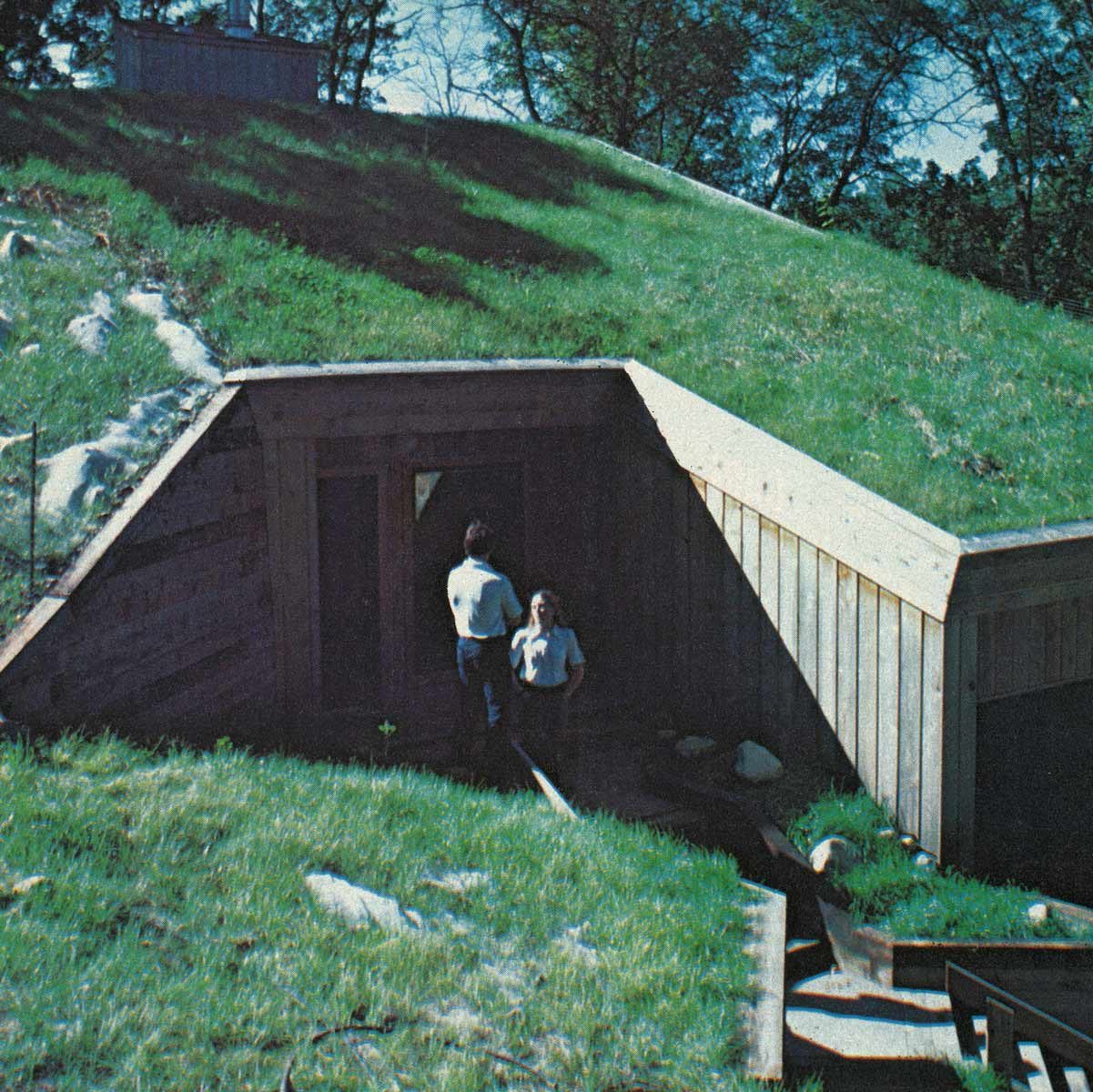
Underground Home
In 1980 we featured the “Underground Home” a residence in Burnsville, Minnesota. At that time around 3,000 people owned underground homes. Don Mosch took part in pioneering the housing concept perfect for an energy conscious era. It was one of seven homes built and tested by the Underground Space Center at the University of Minnesota.
It was a three bedroom, 2,000-square foot home that held a number of temperature sensors and gauges to measure humidity inside and out, as well as calculate energy consumption to the last watt. Some years later we now have these amazing devices that will turn your abode into a smart home.
The house faced south and was surrounded by a berm. It reportedly cut heating costs by 50 to 85 percent. The underground homes were nearly hurricane and tornado proof, as well as fireproof. Because of that, insurance costs dropped 35 percent. The cost to build the home remained on par as conventional homes. Here’s how to cut down your heating bill in a conventional home.
Much of the home was built with concrete, which presented problems of its own. Plus, once the home was built, there was no chance for additions.
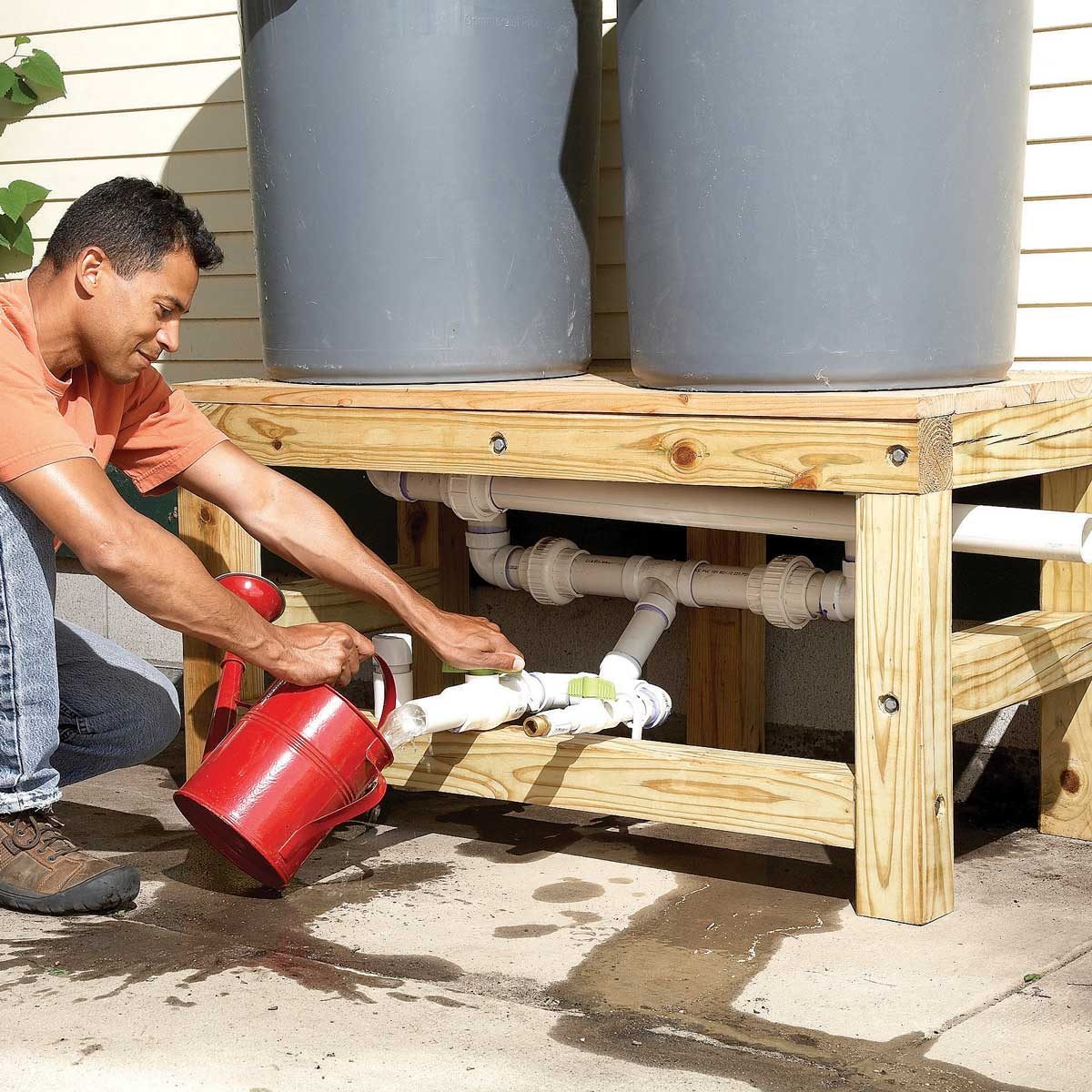
Gray Water/Rain Water Collection
Gray water is the wastewater that comes from baths, sinks, washing machines and dishwashers that people like to capture to reuse. It’s becoming trendy for environmentally minded people to add to their homes, but there are issues with building codes in some locations that need to be considered before someone tries to create a gray water collection system. Homeowners have long collected rain water as way to save on their water bill and a way to water their lawn and garden cheaply.
Check out how to create your own rain barrel system but beware because some states have rain water collection restrictions.
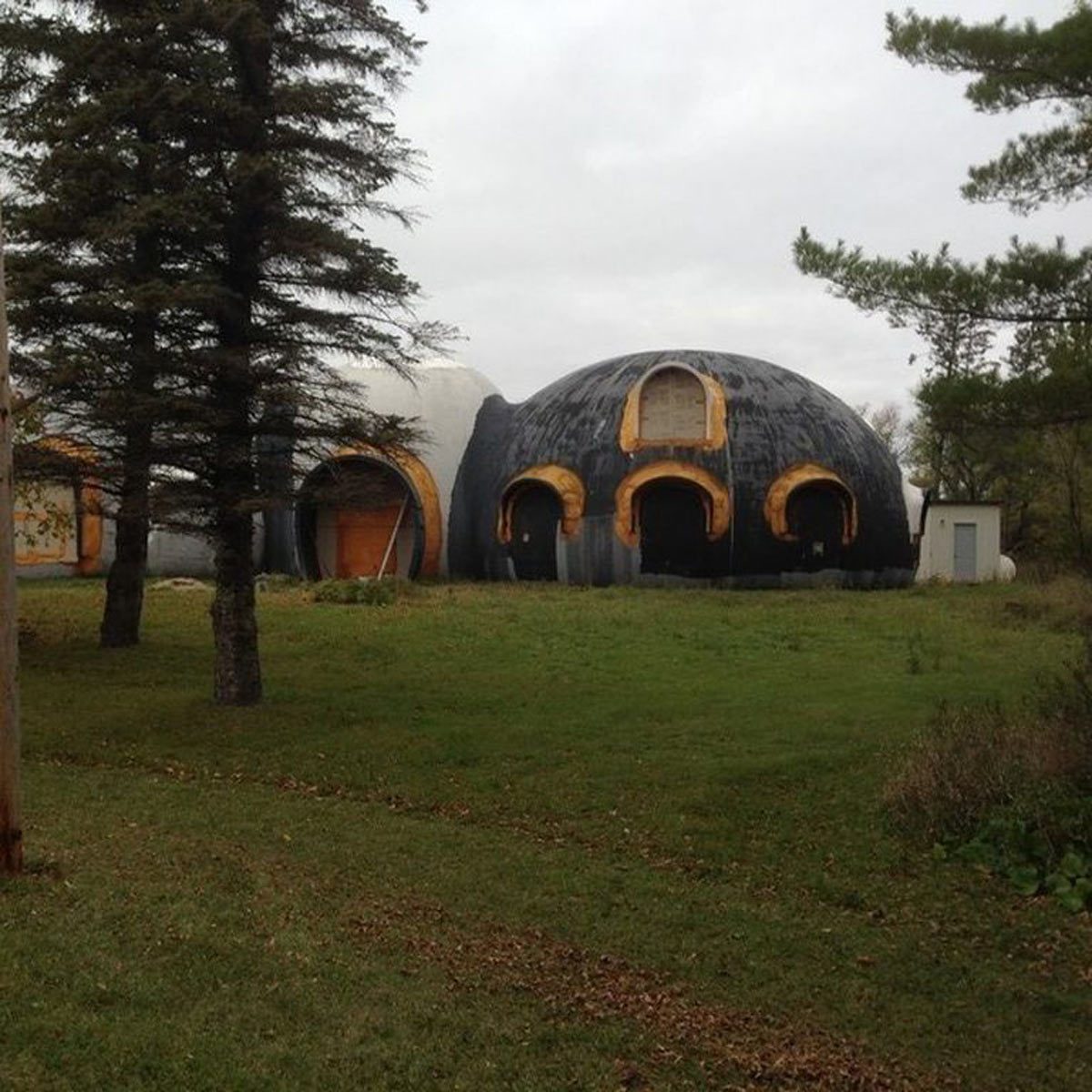
Spray Foam Dome Home
This property in Minnesota features a concrete dome home that totals 6,400 square feet. It’s spray foam insulated and creates a striking image from afar. Spray foam homes were thought to be more energy efficient and reduced the amount of materials needed to build homes, but the trend never really took off. Often, once left in disrepair the homes took on mold.
Don’t worry these brilliant spray foam hacks won’t let you down.
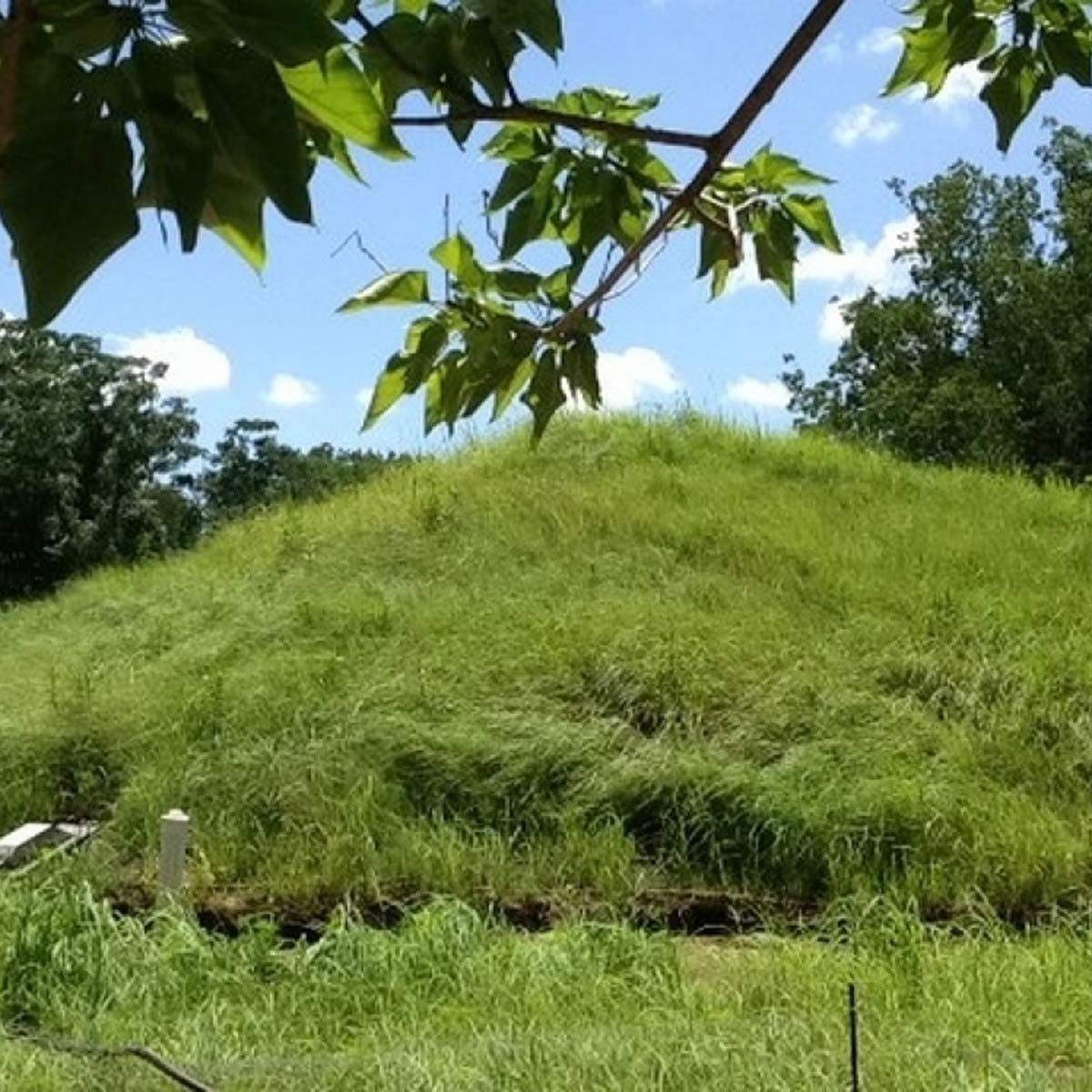
Edgeland House
The Edgeland House, created by Bercy Chen Studio, took design elements from traditional Native American pit houses to create a house that utilizes geothermal energy and a sunken design. The green roof works as an insulator while the 7-foot excavation keeps it cool.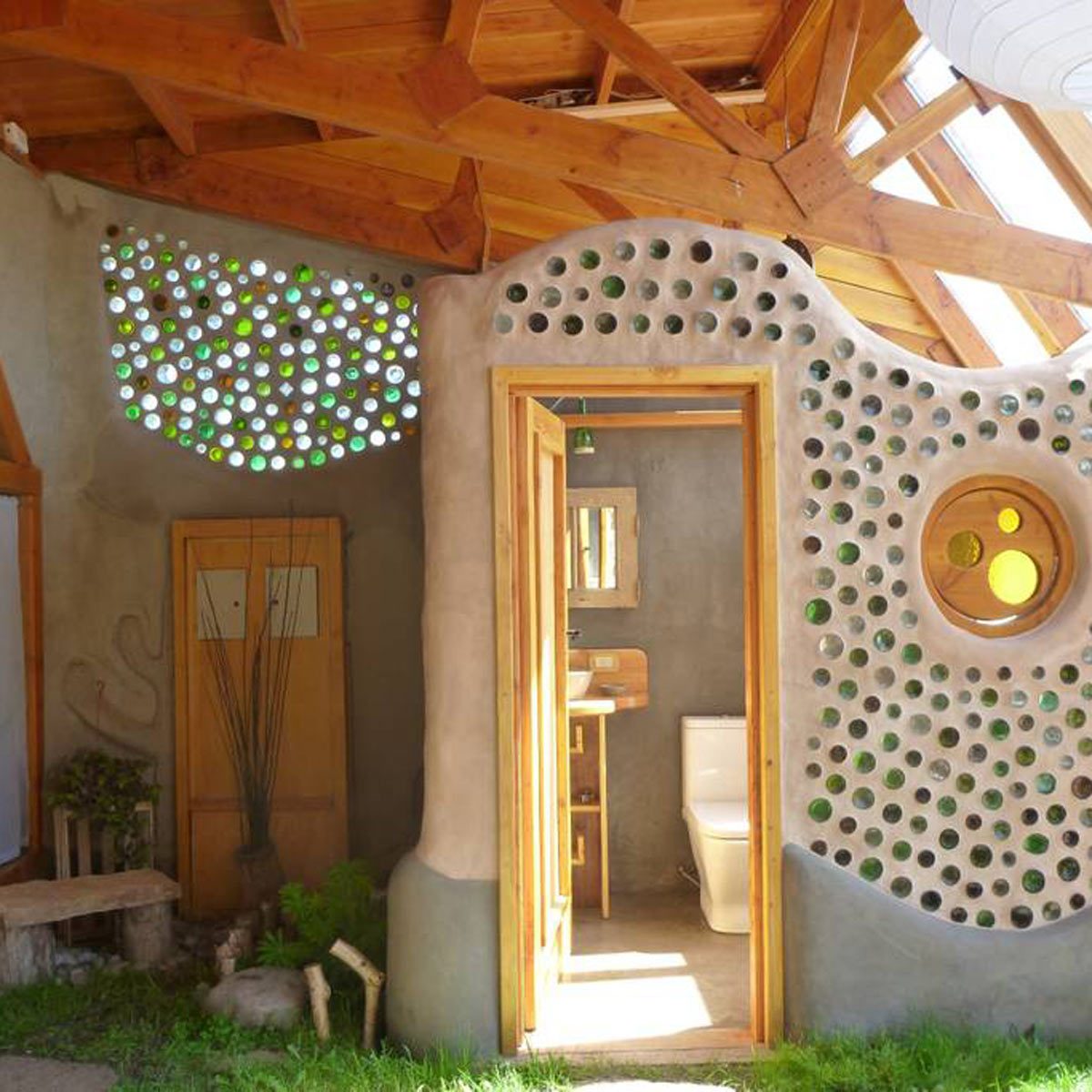
Earthship Patagonia, Argentina
Solar panels, adobe construction and artisanal furniture make the Earthship Patagonia an eco-chic destination in Argentina. It’s situated next to a greenhouse and there are plenty of succulents around to brighten up the space.
Get a glimpse at some outstanding DIY greenhouses to get your garden started.
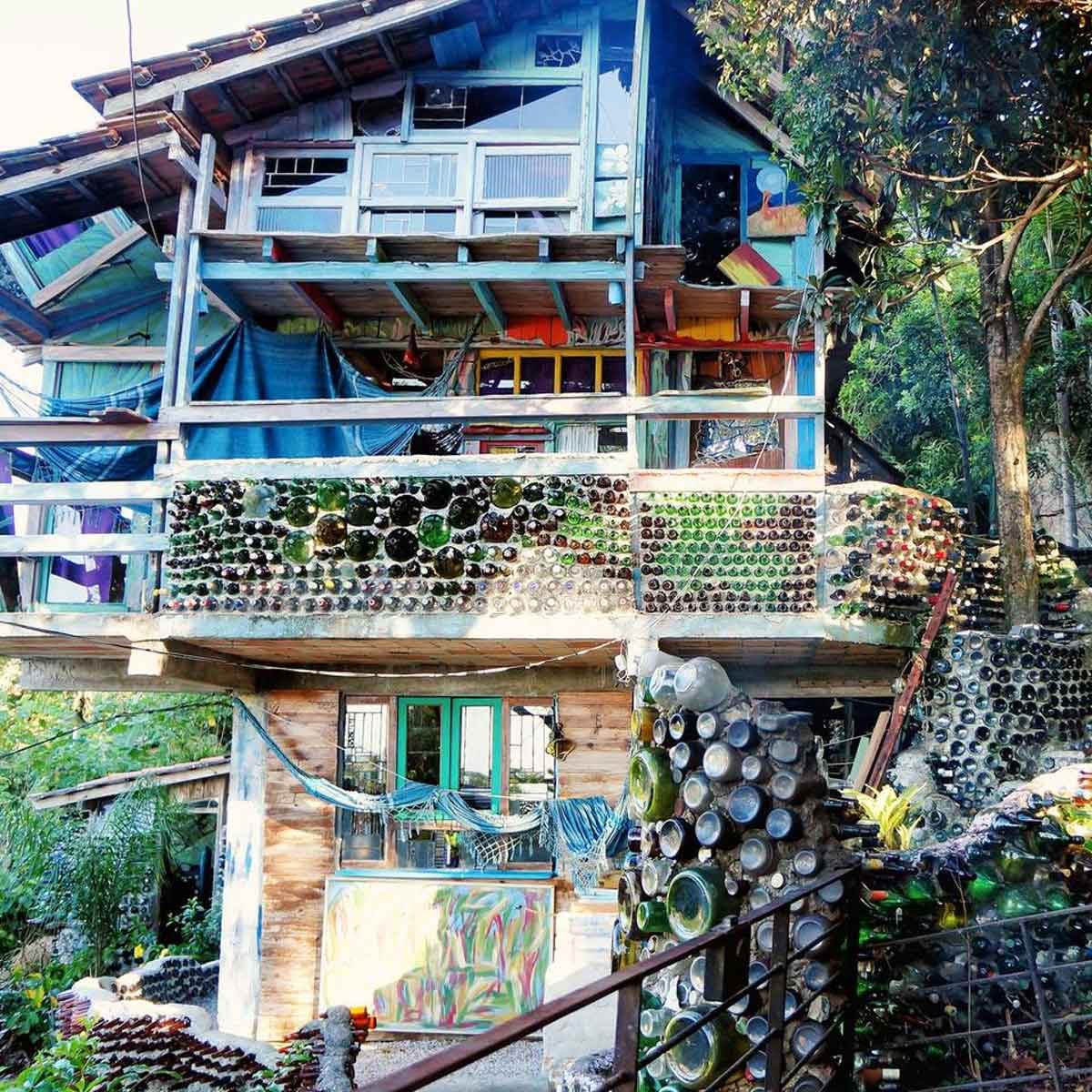
Cabana Floripa
Down in Florianopolis, Brazil, you’ll find one of the most stunning houses constructed with a massive amount of recycled glass bottles arranged in several innovative ways.
Begin some glass bottle work of your own by seeing how to use a glass bottle cutter.
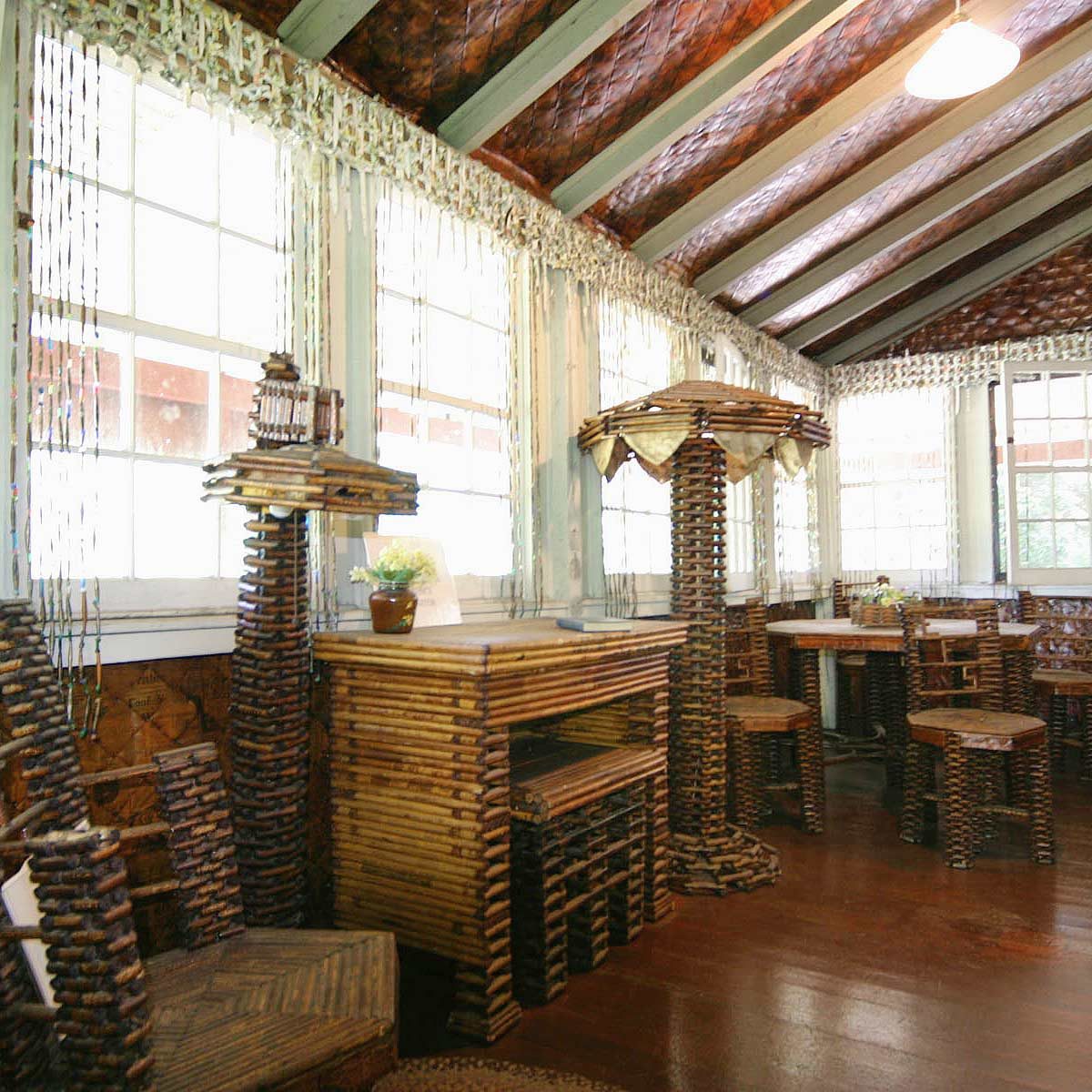
The Paper House
The Paper House in Rockport, Massachusetts is exactly that, a house made from paper. It was built by Elis F. Stenman, a mechanical engineer who designed machines to make paper clips. He started building the home in 1922 and though the paper was first used as insulation, it expanded into furniture. Stenman used pressed paper and a lot of varnish for the walls and paper logs for the furniture.
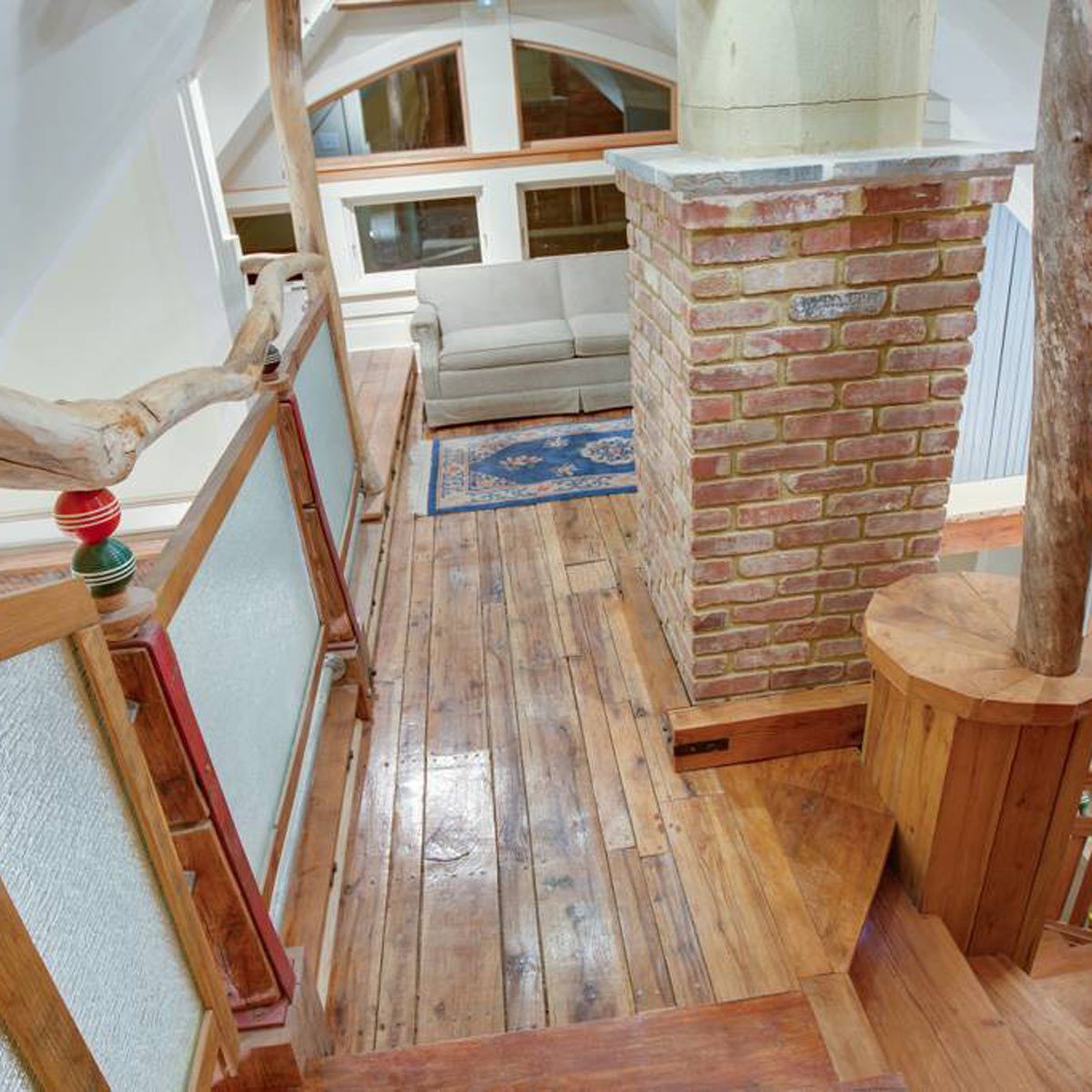
The Recycled House
For an avid recycler who knows what can be recycled, the Recycled House in Charlottesville, Virginia still might surprise. It took six years to collect the material used for The Recycled House, like the use of leftover granite for flooring and croquet balls along the railing.
See what you can recycle that you maybe didn’t think you could, like packing peanuts.
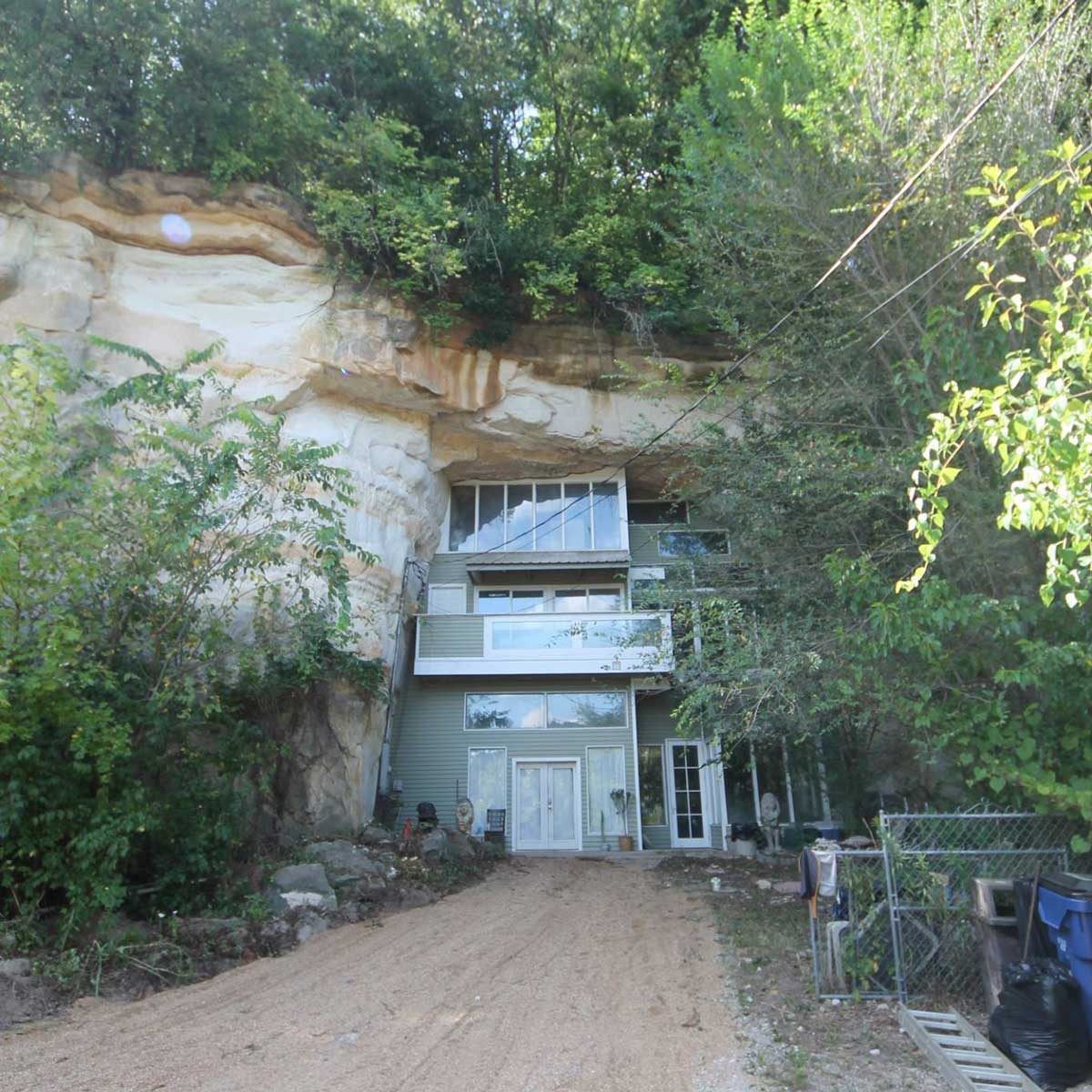
Caveland
A search for commercial property turned into a lot with a cave for Curt and Deborah Sleeper back in 2003. It took four years for the couple to build their offices and home. In the meantime they lived in a big dehumidified tent inside the cave, which once served as a roller skating rink. The couple faced considerable hurdles with getting fresh air and meeting egress requirements, it’s all quite the story.Make sure to avoid the five common building code violations and common National Electric Code violations.
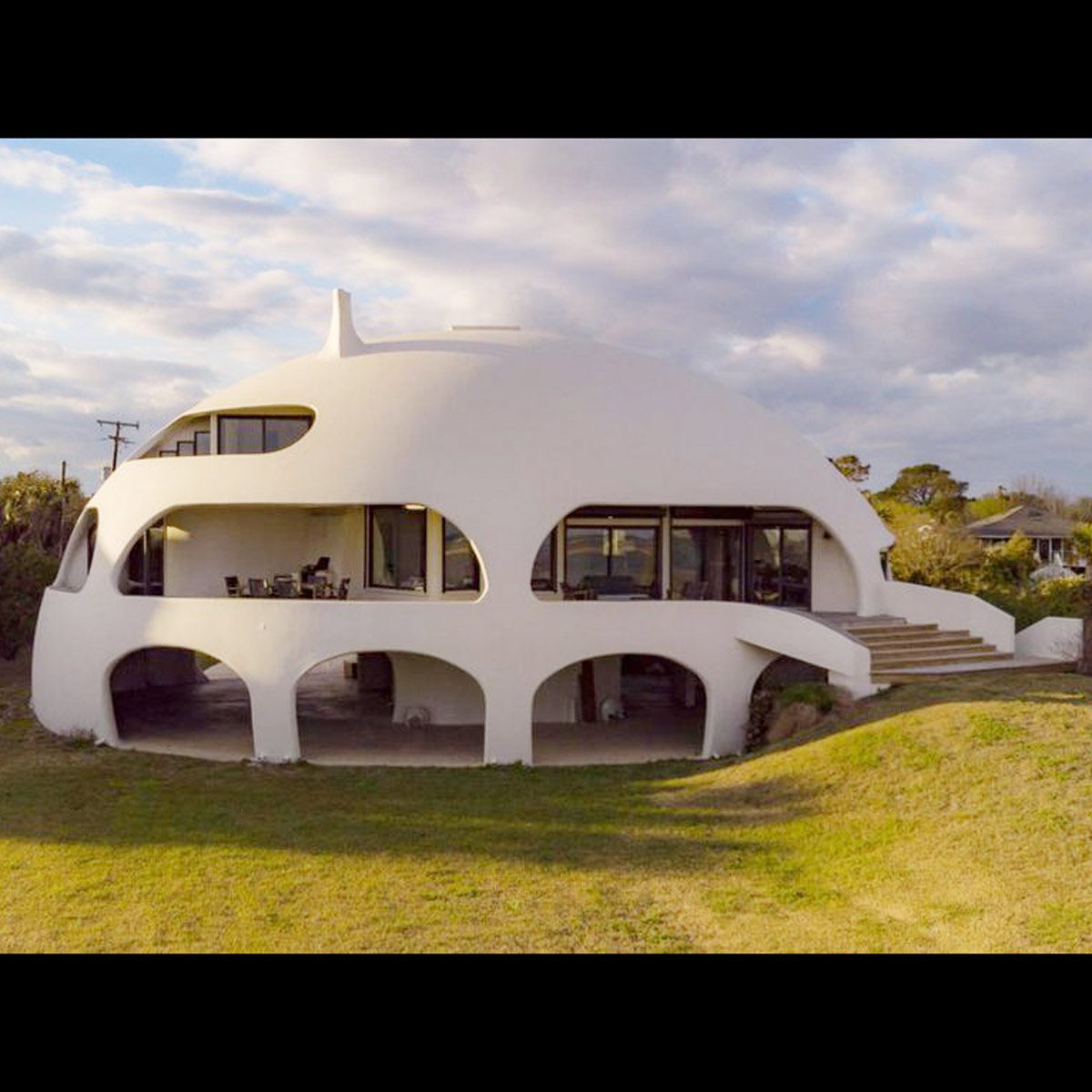
The Eye of the Storm
A monolithic dome home will grab the eye, especially one on Sullivan’s Island in South Carolina. This home measures around 3,500 square feet and has four levels. It’s built to handle hurricanes with openings on ground level, plus it is estimated to weigh 650 tons. It recently came available, too, for the asking price of $4.9 million.
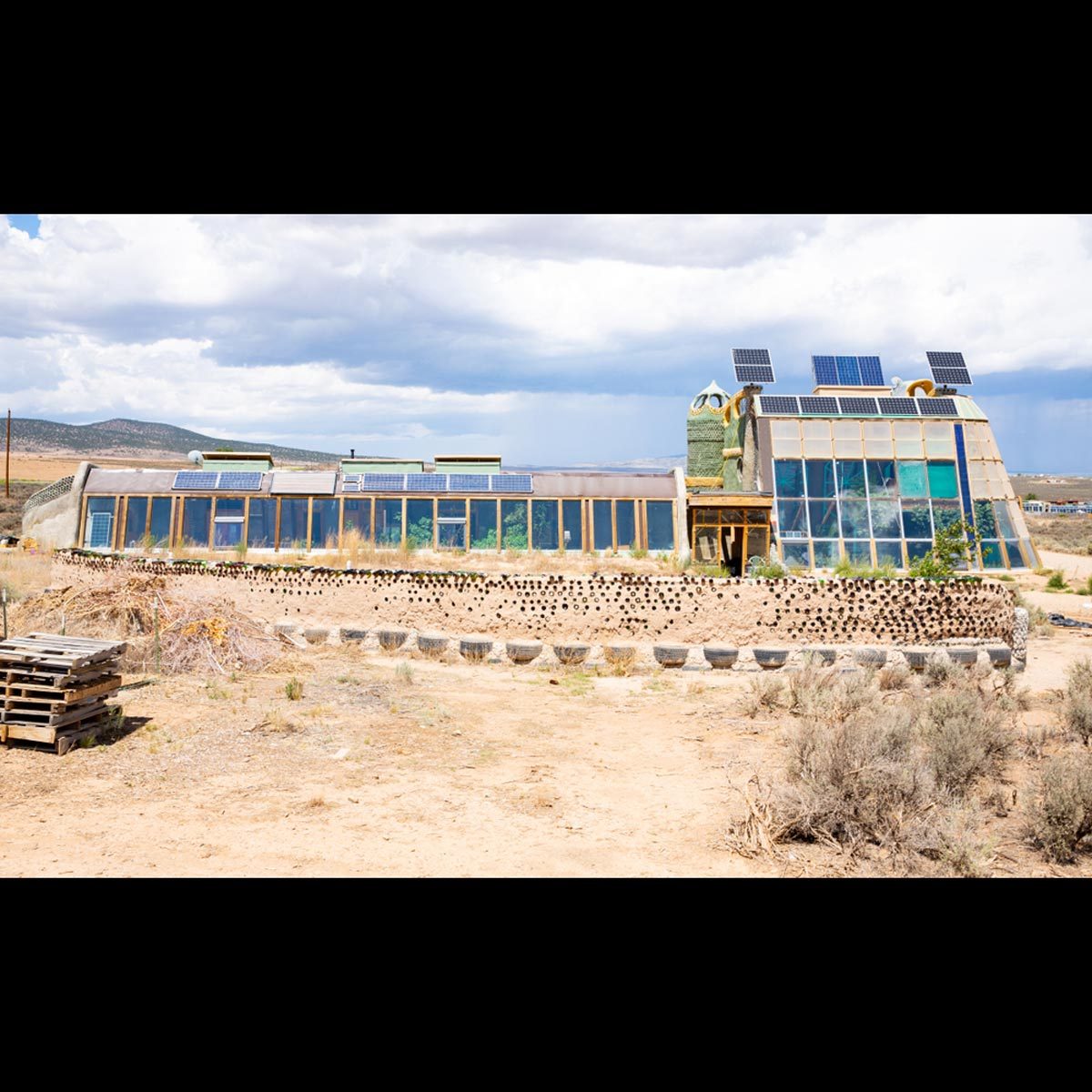
Earthships
In 1969 Michael Reynolds made his way to Taos, New Mexico to embark upon a revolutionary home building technique. He started using discarded steel and tin cans to create building blocks, which ended up building homes. Later, the materials expanded to plastic and glass bottles, as well as earth-packed tires. Meanwhile, Reynolds also started incorporating different design ideas like thermal mass, passive solar and natural ventilation. His homes are now called Earthshipsand they’ve sprouted up across the globe. Earthships also include solar power, water harvesting design, contained sewage treatment and in-home food production capability that takes indoor gardening to whole new level.
Earthships are available to rent in Taos and Reynolds holds several academies where people can learn how to build an Earthship.
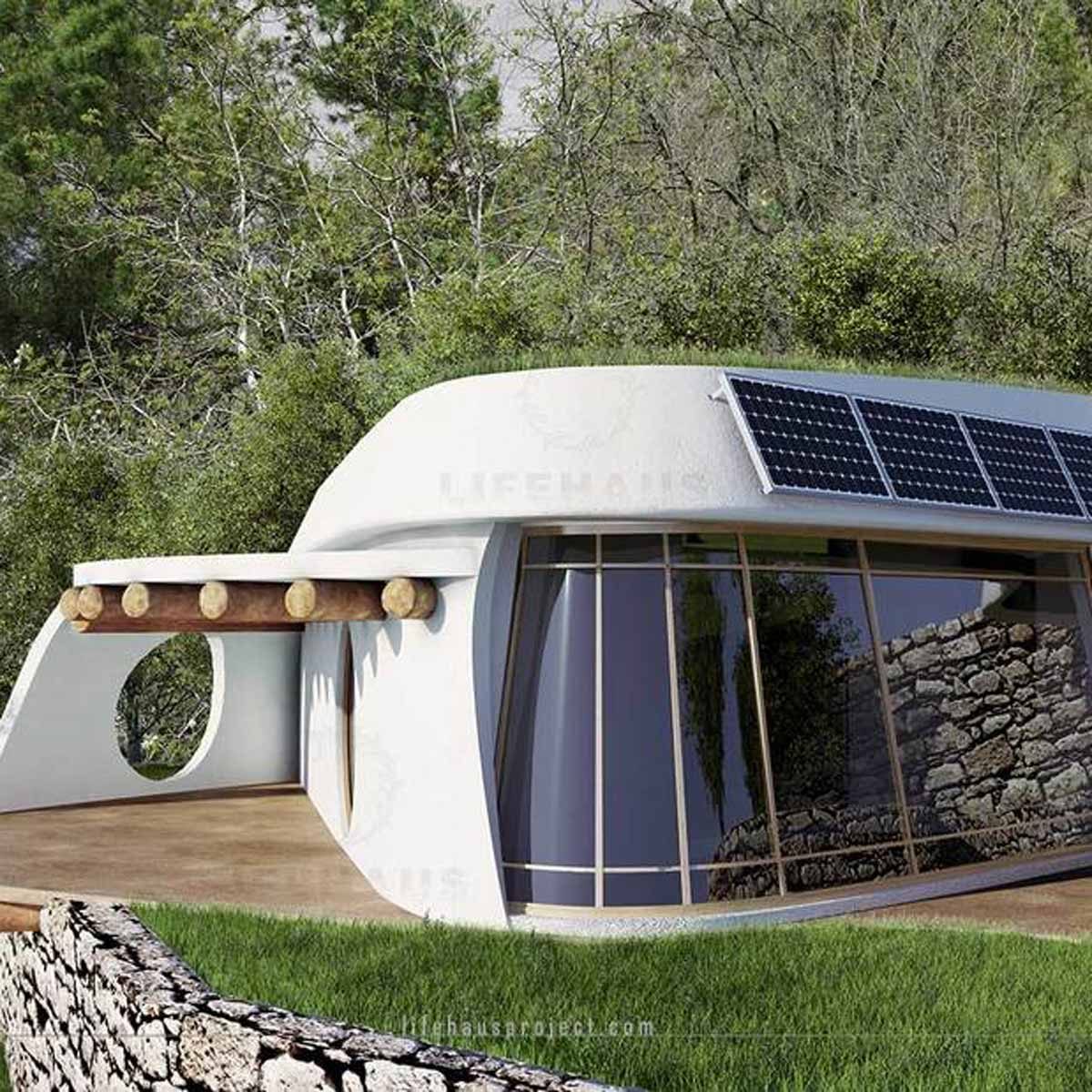
Lifehaus
Lifehaus is in the midst of building a prototype home with recycled tires as some of its material. Pallets and old utility poles also get thrown into the mix as building material for the house, which seeks complete self-sufficiency. It recycles water and incorporates wind and solar power. It’s an ambitious project for founder and architect Nizar Haddad, who is determined to reduce the carbon footprint of humans with the home.
See the incredible things solar power can do, like fuel a moped.Or find out why a rain garden can help solve a damp basement.
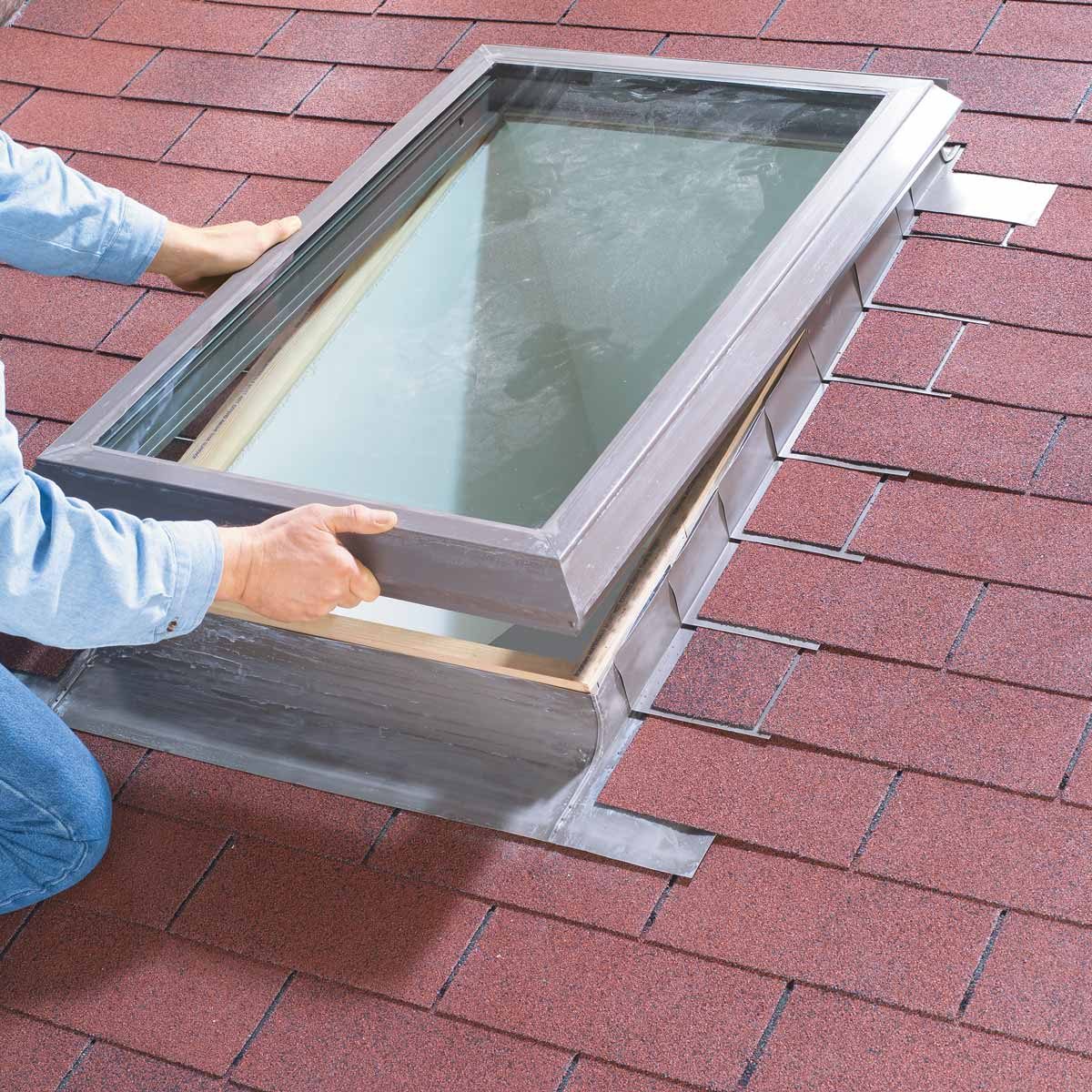
Skylight
Skylights have been a strategy to harvest solar power for a long time and have appeared in many types of homes. Skylights can be tricky on conventional housesand washing them can be trickybut if you don’t get a lot of natural sunlight into your home, they could be a good solution.
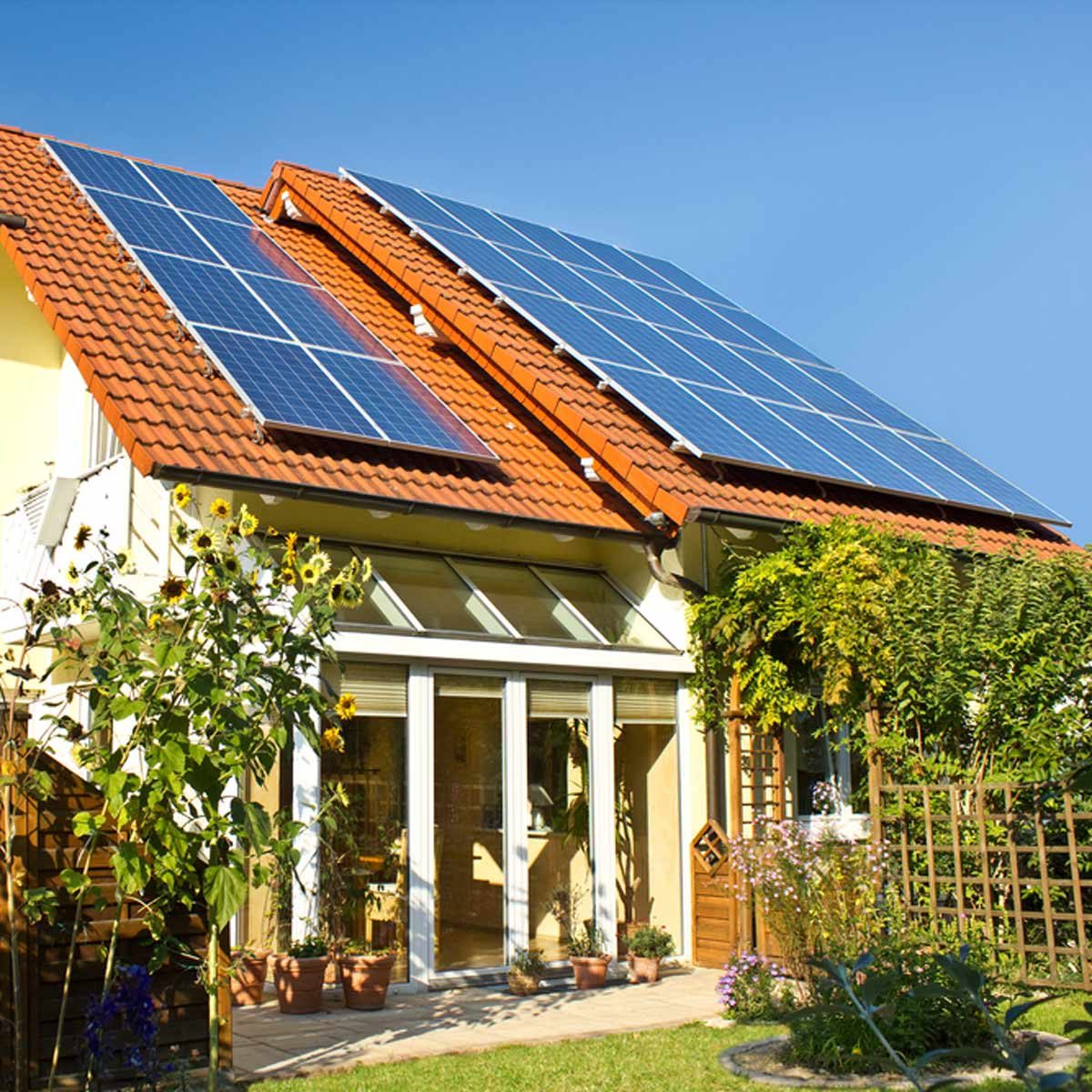
Solar
Solar has become an increasingly popular green option for many homeowners because of the promise of reduced utility bills. Though they’re an attractive option, there are some things you should know about solar panels before installing them.


